Massachusetts is home to many historic sites and historic houses, including a number of castles. These castles were mostly built during the 19th century and the early 20th century and feature towers, drawbridges, courtyards and great halls.
Most of these castles still exist but some of them have sadly been completely or partially demolished or even relocated. The majority of these castles are still in great shape but a few are in ruins or have been greatly reduced in size. The castles can still be viewed and/or visited though and are worth checking out.
The following is a list of castles in Massachusetts:
Bancroft Castle
Address: Gibbet Hill, Lowell Rd, Groton, Mass. Website: gibbethillgrill.com/wp-content/uploads/2015/05/gibbet-hill-history.pdf
Built in 1906, Bancroft Castle is a stone tower built by General William Bancroft. The tower once had a wooden bungalow attached to it and the structure was originally intended to be a part of a large castle-like house but Bancroft ran out of money before he could finish it.
In 1918, Bancroft sold the tower and bungalow to Dr. Harold Ayers, who converted it into a sanatorium, known as Groton Private Hospital. The hospital eventually closed down in the late 1920s and around 1930 it became a venue for social events like dances, fox-hunting parties and dinners held by the Groton Hunt Club.
After the bungalow burned down as the result of a fireworks accident on July 4, 1932, the social events at the tower came to an end. In 1947, a woman named Marion Campbell purchased the property for use as a cattle farm.
In the late 1990s, Campbell put the farm up for sale and a local construction company made plans to to develop 78 houses on the property.
In 2000, Groton native and Geotel Communications founder Steven Webber purchased the farm to prevent it from being developed, and later opened the Gibbet Hill Grill on the property, which uses ingredients grown on the farm in the restaurant. Visitors interested in hiking the nearby trails and visiting the castle are allowed to park in the restaurant’s parking lot.
Bancroft Tower
Address: Salisbury Park, Bancroft Tower Road, Worcester, Mass
Built in 1900, Bancroft Tower is a 56-foot-tall Romanesque-style stone and granite tower built by Worcester businessman Stephen Salisbury III in memory of his childhood friend George Bancroft, a local historian and statesmen.
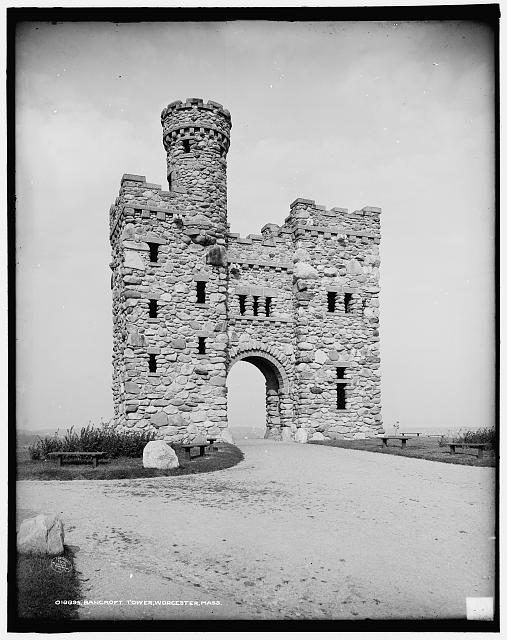
The tower is two-stories-tall and is built out of boulders and cobbles with a rock-face granite exterior. The building features two square towers on the sides of the structure and a circular tower in the center as well as fireplaces and spiral stone staircases in the interior.
The tower was designed by Worcester architects Earle and Fisher and cost nearly $15,000 to build. Upon completion, Salisbury opened the tower and the grounds to the public as a park.
After Salisbury died in 1905, he left the tower to the Worcester Art Museum who then donated it to the Worcester Parks Department in 1912 who continued to operate it as a park.
In 1980, the tower was added to the National Register of Historic Places.
Blantyre Castle
Address: 16 Blantyre Rd, Lenox, Mass. Website: blantyre.com
Built in 1902, the castle is a mansion built by New York businessman Robert Paterson and is modeled after his mother’s ancestral home in Blantyre, Scotland. After Paterson died, his widow sold it in 1925 and it eventually became a clubhouse while the grounds became a golf course.
In 1938, film director D.W. Griffith purchased the home with plans to turn it into a movie studio but those plans never came to fruition.
In 1944, Henry and Babette de Sola Mendes purchased the home and turned it into a hotel. Mendes sold the home in the 1960s and it passed through several hands before it was purchased by Jack and Jane Fitzpatrick who transformed it into a resort.
In June 2017, Blantyre was purchased by Linda Law, a Silicon Valley entrepreneur who renovated it and reopened it as a luxury hotel.
Boston University Castle
Address: 225 Bay State Rd, Boston, Mass. Website: bu.edu/meetatbu/explore-our-facilities/campus-venues/dahod-family-alumni-center-at-the-castle/
Built in 1915, the Boston University Castle is a Tudor Revival-Style mansion built by William Lindsey Jr, a factory owner from Fall River.
The home cost $500,000 to build, which is the equivalent of $11.6 million today. The home was designed by architectural firm Chapman and Frazer of Boston, who modeled it on the 500-year-old Tudor manor Athelhampton in Dorset, England.
Pieces of the home were shipped over from England and the exterior’s elaborate stonework was carved by the sculptor for Copley Square’s Trinity Church.
The building now serves at the university’s Dahod Family Alumni Center.
Bristol County Courthouse
Address: 9 Court Street, Taunton, Mass. Website: mass.gov/locations/bristol-county-superior-court
Built in 1894, the courthouse is a Romanesque-style stone building designed by architect Frank Irving Cooper.
The courthouse features a 170-foot stone tower topped with a copper dome, two small tower-like structures on the sides of the building and a hip-roof also made out of copper.
The courthouse was originally topped with a 15-foot copper flame but it was removed in 2003 when it was deemed a potential hazard. The courthouse is still in use today.
Carcassonne Castle
Address: Ocean Ave, Marblehead Neck, Mass. Privately owned home. Not open to the public.
Built in 1935, Carcassonne Castle is a three-story, 23-room granite castle built by Gourdeau Construction Co for Lydia Pinkham Gove at the cost of $500,000.
The granite used in the structure was locally sourced from the south shore of Massachusetts, the wood came from Australia, Mexico, Venezuela, and Africa and the marble came from various locations across the world.
The building has three floors designed around a central circular tower, 23 rooms and 11 baths. Almost all of the rooms have an ocean view. The property also features a tall stone and iron gate.
The castle is named after the medieval castle of the same name in the south of France, which is also in the shape of a butterfly like the Marblehead home.
After Gove’s death in 1948, the house was sold for $50,000.
Although the castle is not open to visitors it can be viewed from Castle Rock Park on Ocean Ave.
Cohasset Castle
Address: 211 S. Main St, Cohasset, Mass. Privately owned home. Not open to the public. Website: redfin.com/MA/Cohasset/211-S-Main-St-02025/home/11706073
Built sometime between 1920 and 1930, Cohasset Castle is an 8,600 square foot Tudor-style house that features a grand hall, marble floors, seven fireplaces, 6 bedrooms and 6 bathrooms. Not much is else is known about the house since it is a privately owned home that is not open to the public.
Searles Castle
Address: 209 Lawrence St, Methuen, Mass
Built around the turn of the century, the Searles castle is a 74-room castle built for Edward F. Searles.
The castle consisted of a chapel, a carriage house, servant’s houses, swan ponds and the estate is surrounded by stone walls and turrets.
In 1957, the castle was sold to the Sisters of the Presentation of Mary for $160,000. The castle is now the Presentation of Mary Academy and convent and the Searles Chapel is known as Our Lady of Sacred Heart.
Hammond Castle
Address: 80 Hesperus Ave, Gloucester, Mass. Website: hammondcastle.org
Built in 1929, the castle is a Medieval-style castle built by an eccentric American inventor named John Hays Hammond Jr.
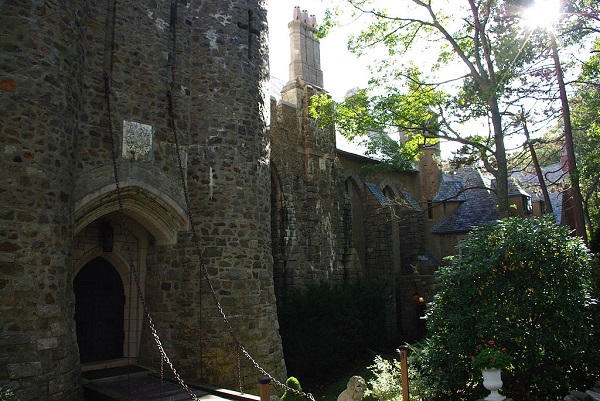
The castle is built from granite mined from the nearby hillsides while the interior consists of actual pieces of European castles, churches and buildings that Hammond bought and shipped to the United States.
The castle also features a drawbridge, great hall, several towers, a laboratory, an inner and outer courtyard, a library with a whispering ceiling as well as secret doors and passageways and an indoor pool that can be drained and filled with seawater at the flip of a switch.
The castle still contains Hammond’s large collection of Roman, Medieval and Renaissance artifacts including a skull that is rumored to be from one of Christopher Columbus’s crew members.
Hammond died in 1965 and left the castle to the Roman Catholic Archdiocese of Boston. In 1975, the Archdiocese of Boston decided to sell the building, due to the enormous maintenance costs of the building, and a five-member trusteeship, headed by organist Virgil Fox, bought it for the price of $68,000.
Fox briefly lived in the castle and planned to transform it into a performing arts center and museum but claimed he was pushed out of the project all together by the other trustees after they decided to run it solely a museum. Fox later sued the trusteeship to recoup some of his investment.
The castle is still a museum and is open to the public from spring until late fall.
Herreshoff Castle
Address: 2 Crocker Park, Marblehead, Mass. Website: herreshoffcastle.com
Built in 1926, the castle is a Gothic structure designed after Erik the Red’s 10th century castle at Brattahlíð in Greenland. The castle was built by Marblehead artist Waldo Ballard and was originally named Castle Brattahlid.
The castle features a courtyard decorated with gargoyles, a carriage house, a rooftop deck and a dungeon and Great Room, some 25 by 30 feet, with 12-foot ceilings.
In 1945, yacht designer L. Francis Herreshof purchased the castle.
In 1990, it was purchased by Michael Rubino who turned the carriage house into a bed and breakfast, which continues today.
Jenny Lind Tower
Address: North Truro, Mass
Built in 1845, Jenny Lind Tower is a 70-foot granite tower that closely resembles a castle battlement. The tower was once a turrett on the original 1845 Fitchburg Railroad depot in Boston.
It is rumored that the tower is named after Jenny Lind, the 19th century opera singer, because she reportedly sang from the tower one evening in order to prevent a riot after a concert she gave in the second floor auditorium of the building had been oversold and the attendees who couldn’t get in became unruly.
When the station was torn down in 1927, local lawyer Henry M. Aldrich had the tower dismantled and relocated to his land in North Truro, although it is not known exactly why he did so.
In 1932, Aldrich and his family watched the solar eclipse from the tower but other than that the family didn’t seem to use it much.
In 1961, Aldrich’s daughter-in-law donated the deed to the land the tower sits on to the Cape Cod National Seashore. There is no road or even a foot path to the tower so it is difficult to reach.
Legend has it that a witch, known as the Witch of Wellfleet, haunts the woods around the tower and cries out at night at the passing ships, cursing them in the hopes that they sink. The legend states that when the witch begins to cry out, the ghost of Jenny Lind climbs the tower and begins to sing which then scares away the witch. Locals still claim that on moonlight nights they often hear singing coming from the tower.
Lawson Tower
Address: 330 First Parish Rd, Scituate, Mass
Built in 1901 by the Scituate Water Company, Lawson Tower is a 153-foot-tall wooden tower built in the style of a castle turret. The tower was built to enclose a steel water tank that had been constructed in 1900.
A wealthy Boston businessman, Thomas W. Lawson, lived on an estate nearby when the tank was built and didn’t like looking at the unsightly water tank so he negotiated with the water company to have it enclosed.
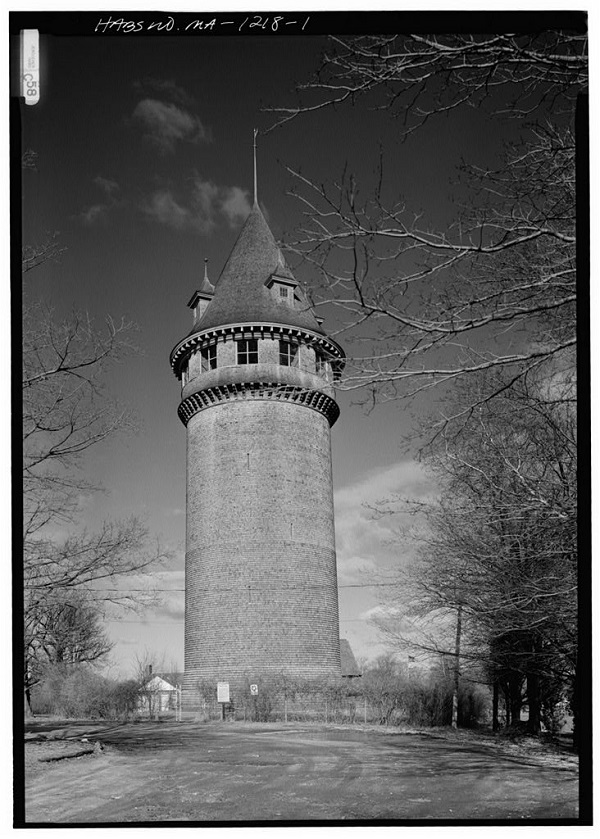
The tower is topped with a conical roof and, in addition to the water tank, the structure contains two rooms at the top of the tower, one of which houses a clock and the other houses bells that chime on the hour.
The Scituate Water Company stopped using the water tank in 1988. The tower is listed as both an American Water Landmark and in the National Register of Historic Places. Visitors can climb the tower to take in the views of the surrounding landscape.
Marchmont
Address: Winchendon Springs, Mass
Built in 1888, Marchmont was a castle built by local businessman Joseph Nelson White. It was known locally as “The White Castle” and consisted of 29 rooms including a reception hall.
By the 1950s, the cost of maintaining the castle eventually proved to be too much for the family so they attempted to sell it for $37,500. They failed to find a buyer and instead decided to demolish the castle in 1956.
Moulton Castle
Address: 74 Curzon Mill Rd, Maudslay State Park, Newburyport, Mass
Built in 1868, Moulton Castle was a wooden gothic castle built by a Civil War captain and politician named Henry Moulton. The castle was three stories tall with 22 rooms and two towers.
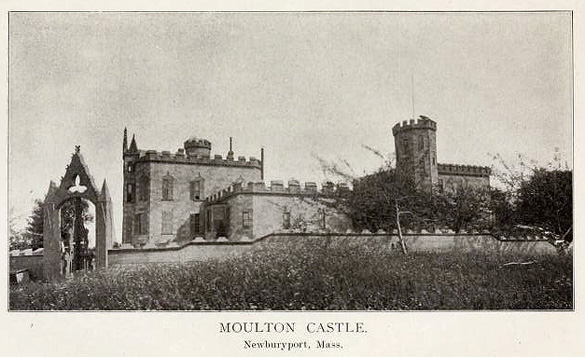
Moulton often hosted large gatherings at the castle, such as his 4th of July party in 1869 which 500 guest attended and he also hosted a large reunion in 1883 for the soldiers in the 32nd Regiment of the Massachusetts Infantry he commanded during the Civil War.
Sometime after 1892 though, Moulton’s failing health prompted him to move out of the castle and relocate to a large home he owned on the corner of Moseley Ave and Moulton Street. On May 13, 1896, Moulton died at the age of 63.
In 1900, Moulton’s neighbor. Charles W. Moseley, bought the property in order to expand his estate and demolished the castle in December.
In 1985, the Moseley estate became a state park, known as Maudslay State Park, and the hill that the castle was located on is now known as Castle Hill. The only thing that remains of the castle now are some loose stone steps scattered about on the top of the hill.
Norumbega Tower
Address: Norumbega Rd, Weston, Mass
Built in 1889, Norumbega Tower is a 38-foot-tall stone tower constructed by scientist Eben Norton Horsford to mark the supposed location of Fort Norumbega, which Horsford believed was a Viking fort that protected the lost city of Norumbega.
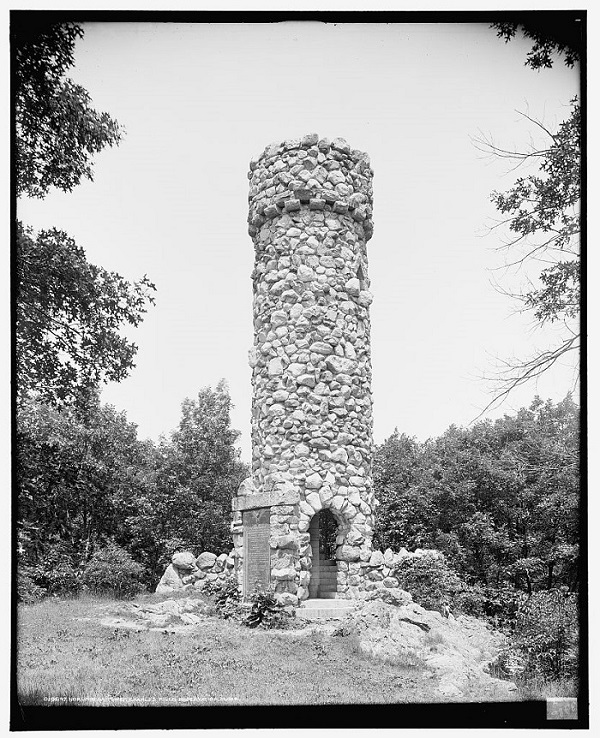
The tower is constructed out of mortared field stones and features a spiral stone staircase. The grounds of the tower is accessible to visitors but the entrance into the building is locked for safety reasons.
Prospect Hill Castle
Address: Prospect Hill Park, 68 Munroe St, Somerville, Mass
Built in 1903, Prospect Hill Castle, also known as Prospect Hill Memorial Flag Tower and Observatory, is a four story stone tower that was built as a monument to the site’s military history.
The site was the location of a Revolutionary War-era fort known as the Citadel which endured many British attacks during the Siege of Boston in 1775 and it was later used as a military training camp during the Civil War.
The monument is a gothic-style structure made out of Deer Island granite and features two observatory decks. The tower flies the Grand Union Flag which was a precursor to the American flag.
The Castle at Park Plaza
Address: 130 Columbus Ave, Boston, Mass. Website: www.castleboston.com
Built in 1897, the castle at Park Plaza is a four-story granite building designed by William Gibbons Preston in the Romanesque-Revival style.
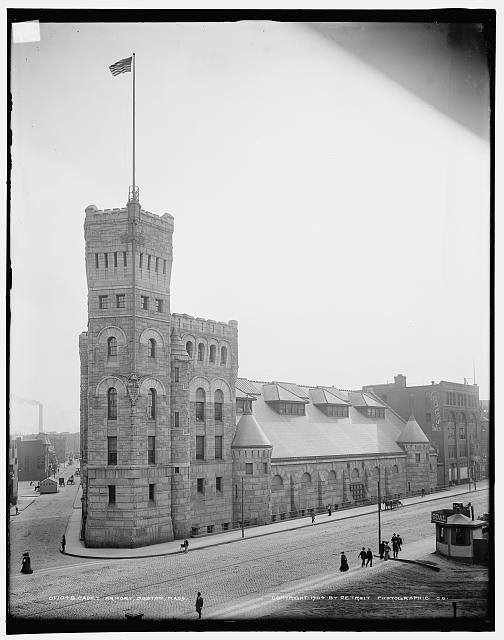
The building was originally the Armory of the First Corps of Cadets and features a six-story tower, a drill hall, several tower vaults, a rifle range, a gym, arched windows, a winged dragon carved onto the tower and a staircase built by the Guastavino system.
The building served as the headquarters for the Veterans Association of the Corps, the museum of the Military Historical Society, the museum of the First Corps and the Civil War Museum of the Loyal Legion until 1966 when the building was sold to a private owner named William J. Fitzgerald.
In 1973, the building was added to the National Register of Historic Places.
From April of 1975 until December of 1976, the building housed the “Boston 200” exhibit which celebrated America’s bicentennial.
In 1977, the building was designated a Boston Landmark by the Boston Landmark Commission. Shortly after, the Saunders Company, owners of the Boston Park Plaza Hotel, purchased the castle and began using it as a banquet hall for the hotel.
From 2003 until 2018, the building also housed a steakhouse called Smith & Wollensky but the restaurant decided to relocate when its lease ended.
In 2019, Saunders Company formed a partnership with Longwood Venues and Destinations to transform the former restaurant space into a private function hall and renamed it Saunders Castle, which they now rent out as an exhibit hall and wedding venue.
Searles Castle
Address: 389 Main Street, Great Barrington, Mass
Built in 1888, Searles Castle is a seven story French Chateau-style house designed by New York architecture firm Stanford White of McKim, Mead and White.
The 54,326 square foot castle features 40 rooms, 36 fireplaces, seven turrets, a dungeon and is constructed out of blue dolomite.
The castle was built for Mary Francis Kellogg Hopkins, widow of railroad tycoon Mark Hokins. Hopkins later married Edward Francis Searles, whom she had hired to design and decorate the interior of the castle.
The couple lived in the castle until Mary’s death in 1891 and Edward’s death in 1920. After Edward died, the building was sold and used as a private girls school for 30 years.
After the school closed, the building was used for a variety of purposes, such as a training and conference center for a New York insurance company, an all girls boarding school, and a country club.
The building was added to the National Register of Historic Places in 1982.
In 1985, the John Dewey Academy purchased it to use as a school for troubled intellectually gifted teens. The school still continues to operate today.
Scargo Tower
Address: Scargo Hill Rd, South Dennis, Mass
Built in 1901, Scargo Tower is a 30-foot-tall cobblestone observatory tower on Scargo Hill. The tower was built as a memorial to the Tobey family, who were one of the original families to settle in Dennis in 1678.
The current tower is one of three that have existed on the site. The first was a wooden tower built by the Tobey family in 1874 that was destroyed by a gale in 1876. The second tower was also made out of wood and burned down in 1900. That tower was then replaced by the current stone tower the following year.
A plaque above the door to the tower reads:
“This tower and hilltop were given to the town of Dennis in 1929 as a memorial to Charles Tobey (1831–1888) and Francis Bassett Tobey (1833–1913). Loyal sons of the village of Dennis where their Tobey ancestors settled in 1678.”
In 2018, the tower was closed to visitors because vandalism of the railings on the staircase inside made it structurally unsafe and in need of costly repairs.
In July of 2020, the repairs were completed but the tower still remained closed due to the Covid-19 pandemic.
State Armory Castle
Address: 29 Howard St, Springfield, Mass
Built in 1895, the State Armory Castle is a Gothic-style granite building designed by Wait & Cutter of Boston and built by architect firm Gardner, Pyne & Gardner.
The 43,560 square foot building served as the state armory and it features two 50-foot towers with brick battlements as well as brick and brownstone decorative elements above the arched windows.
Attached to the rear of the building was a long, rectangular-shaped building known as the drill shed that served as a large gymnasium-like space for soldiers to assemble, practice and exercise in. It was constructed out of brick and brownstone and had a large gable-roof. In 2011, this rear section of the building was extensively damaged by the Greater Springfield Tornado and was later demolished.
After the National Guard stopped using the building it became the South End Community Center.
In 1976, the armory was added to the National Register of Historic Places.
In 2014, the city sold the building to MGM Resorts who transformed it into a comedy club.
Tenney Castle
Address: 37 Pleasant Street, Methuen, Mass
Built in 1890, Tenney Castle was a mansion known as Grey Court built for hat manufacturing tycoon Charles H. Tenney.
It is rumored that two local farmers once buried treasure on the property and, in the 1930s, a local man reportedly unearthed $20,000 in bonds in the basement of the castle’s tower.
In the 1950s, the Tenney family offered to donate the castle and 80 acres of land to the town but it was rejected. The castle was later sold to the Basilian Salvatorian Order.
In the 1970s, the castle then became a drug rehabilitation center. Eventually, the property was abandoned and was boarded up and frequently vandalized.
In 1977 and 1978, the castle was destroyed in a series of arson fires and the only thing that remains of the castle today are the front archways and doorway and a small fountain inside as well as a gatehouse at the beginning of the driveway.
The gatehouse was added to the National Register of Historic Places in 1984.
In 1987, the state bought the land and spent $1.4 million renovating it.
In 2001, the estate was approved for restoration and the castle grounds became a 25-acre park, known as Greycourt State Park.
Usen Castle
Address: 415 South Street, Waltham, Mass
Built in 1928, Usen Castle is a Medieval-style structure built in the style of a Norman castle and was inspired by Lismore Castle in Ireland.
The castle has four stories and once featured five towers, turrets and a courtyard all constructed out of colored concrete and ceramic inlays.
The castle was built for John Hall Smith, the founder of the Middlesex College of Medicine and Surgery, and was located on its campus.
In 1945, Brandeis University purchased the campus and used the castle as an office, dormitory and dining hall before converting it into dormitory in the 1950s.
The building was added to the National Register of Historic Places in 1979.
In 2017, the castle was condemned and was partially demolished, with three of its towers and a hall being torn down, before being rebuilt as a new residence hall called Skyline. The remaining two towers of the castle continue to serve as a dormitory.
Winnekenni Castle
Address: 347 Kenoza Ave, Haverhill, Mass. Website: www.winnekenni.com
Built in 1875, Winnekenni Castle is a stone castle designed by architect C. Willis Damon for Haverhill chemist Dr. James R. Nichols to use as a summer home.
The castle was built exclusively out of local glacial boulders as a way to demonstrate the value to New England farmers of the boulders on their farms as a building material.
Due to his declining health, in 1885, Nichols sold the castle to his cousin William Webb.
In 1895, the city of Haverhill purchased the castle but it eventually fell into disrepair and was boarded up.
In 1967, the interior of the castle was destroyed in a fire. As a result, the Winnekenni Foundation was formed to help preserve the castle and open the castle and the grounds to the public.
The interior of the castle was rebuilt with the help of carpentry students and faculty from the local trade school Whittier Vocational Technical High School. The castle is available to rent for weddings and private functions while the grounds remain open as a public park known as Winnekenni Park.
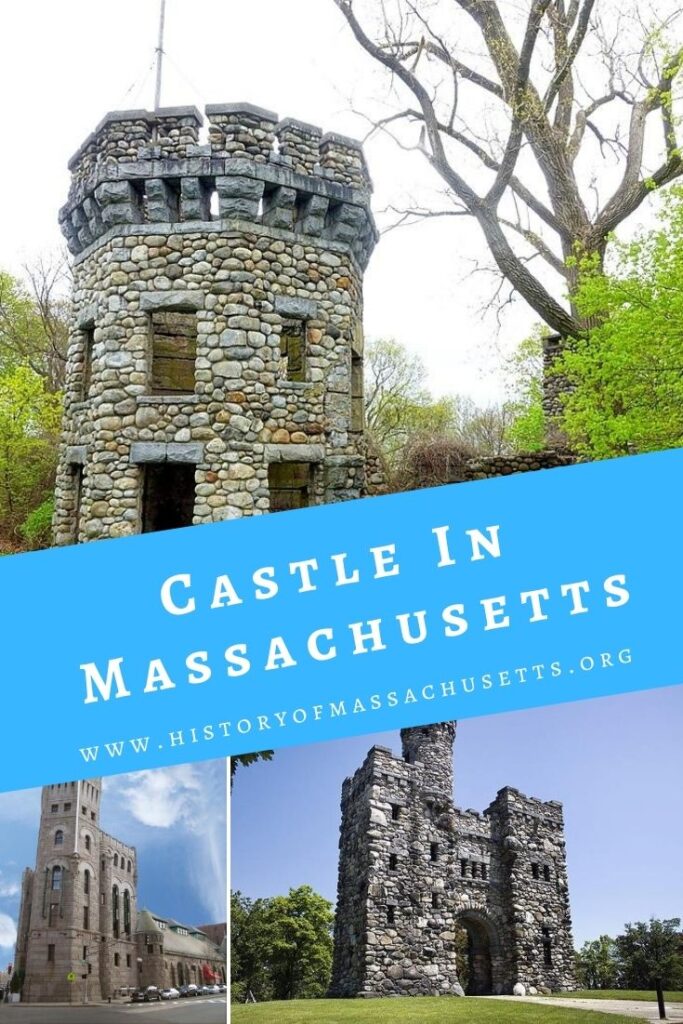
Sources:
McGinnes, Meagan. “Brandeis will demolish most of its castle in 2017.” Boston.com, 25 Jan. 2016, boston.com/news/education/2016/01/25/brandeis-will-demolish-most-of-its-castle-in-2017
“Springfield Armory.” City of Springfield, springfield-ma.gov/planning/fileadmin/Planning_files/Historic/Historic_Background_Final.pdf
Scargo Tower.” Dennis Historical Society, dennishistoricalsociety.org/museums/scargo-tower
Legere, Christine. “Scargo Tower Repairs Complete.” Wicked Local Yarmouth, 17 Jul. 2020, yarmouth.wickedlocal.com/news/20200717/scargo-tower-repairs-complete
“Study Report of the Boston Landmarks Commission of the Potential Designation of the Armory of the First Corps of Cadets as a Landmark under Chapter 772 of the Acts of 1975.” City of Boston, 1977, cityofboston.gov/images_documents/02%20Armory%20of%20the%20First%20Corps%20of%20Cadets_tcm3-39739.pdf
Kashdan, Rachel. “The Tower, Boston’s Newest Wedding Venue, Was Modeled after a Medieval Fortress.” Boston Magazine, 24 Jan. 2020, bostonmagazine.com/weddings/2020/01/24/tower-longwood/
Billis, Madeline. “Landmark: Somerville’s Prospect Hill Tower.” Boston Magazine, 21 Feb. 2017, bostonmagazine.com/property/2017/02/21/somerville-prospect-hill-tower/
Wheeler, Glen C. Images of America: Winchendon. Arcadia Publishing, 1997.
“Look Inside the Lawson Tower.” Wicked Local Scituate Wicked, 23 March. 2016, scituate.wickedlocal.com/photogallery/WL/20160323/NEWS/323009978/PH/1
“Truro Looks Back: The Jenny Lind Tower Comes to Town.” Wicked Local Truro, 12 April. 2009, web.archive.org/web/20121109201028/http://www.wickedlocal.com/truro/news/lifestyle/celebrations/x1008347583/Truro-looks-back-The-Jenny-Lind-tower-comes-to-town
Albanese, Ellen. “A Castle in Marblehead Truly Fit for a Viking.” Boston Globe, 3 Aug.2008, archive.boston.com/travel/explorene/massachusetts/articles/2008/08/03/a_castle_in_marblehead_truly_fit_for_a_viking/
Purdin, Bill. “History of Marblehead Timeline.” Marblehead Magazine, legendinc.com/Pages/MarbleheadNet/MM/Articles/Timeline.html
“Moulton Castle.” History Newburyport, historynewburyport.com/moulton-castle
“Atkinson Common.” History Newburyport, historynewburyport.com/atkinson-common
“Gibbett Hill Historic Timeline.” Gibbet Hill Grill, www.gibbethillgrill.com/wp-content/uploads/2015/05/gibbet-hill-history.pdf

In the early 60’s, I went with my roommate to visit her family in Massachusetts. Her brother took us to a castle with moat (I believe) that Napoleon (?) built for his wife. She refused to live in it so they abanded it. Nearby high school used it for proms, etc. it had a ballroom with a huge staircase leading up to it. Different built in pieces of furniture remained. It was apparently destroyed in the 70’s. I have no idea what town it was in or where my former roommate lives or even if she still exists. Have you ever heard of this castle?