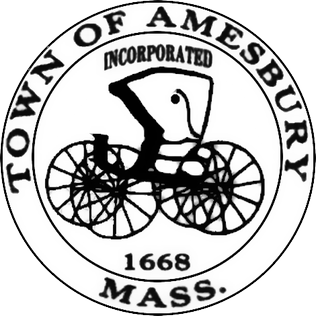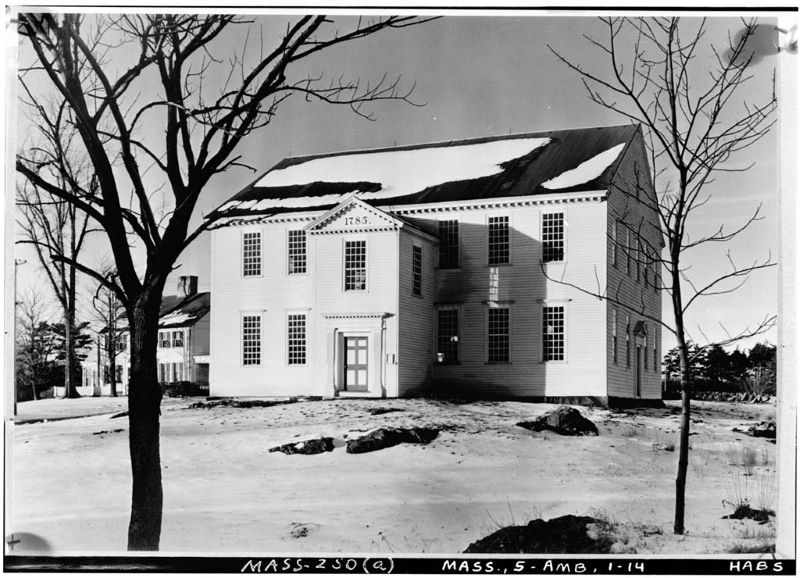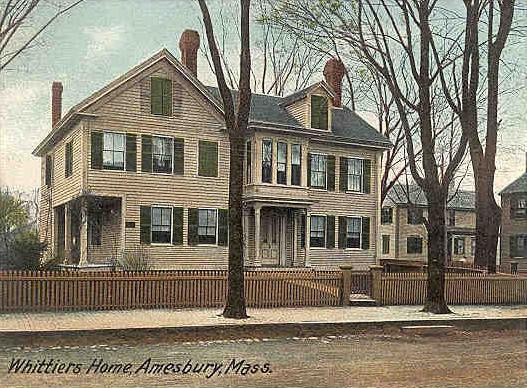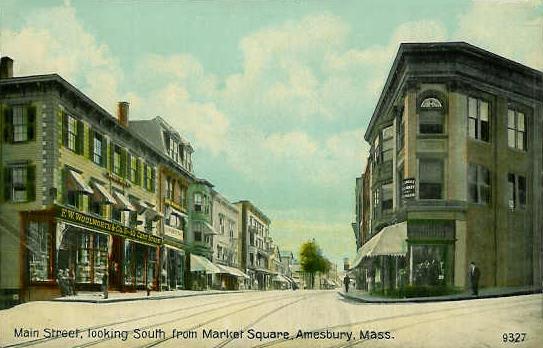Amesbury is a historic town in Massachusetts. Located in Essex County, Amesbury was settled as a part of Salisbury in the early 17th century but officially separated and was incorporated as its own town shortly after.
The following is a timeline of the history of Amesbury:
1654:
- Amesbury officially separates from Salisbury and 90 individuals are awarded land grants to settle the area.
- The Golgotha Burial Ground is established on Macy Street.
1663:
- The town purchases one acre of land from Edman Elleat on Haverhill Road to establish the Amesbury Union Cemetery.
- The Bartlett Cemetery is established sometime around 1663 but the exact date is unknown.
1665:
- The Stephen Flanders House, a first period house, is built for Stephen Flanders on Elm Street.
1666:
- Amesbury is incorporated as a town in the Massachusetts Bay Colony.
1675:
- The Deacon Thomas Currier House, a two-story gable-roofed first period house, is built on Lion’s Mouth Road and originally serves as a garrison before later being occupied by Deacon Thomas Currier.
1680:
- The Isaac Morrill House, a Colonial-style house, is built for Isaac Morrill on Portsmouth Road.
1692:
- The Theophilus Foot House, a Georgian-style house, is built on Main Street.
- On May 2, Amesbury resident Susannah Martin is accused of witchcraft during the Salem Witch Trials and is arrested in Amesbury and convicted in the summer.
- On July 19, Susannah Martin is hanged at Proctor’s Ledge in Salem.
1716:
- The West Parish Meetinghouse is built on the common near the corner of Porstmouth Road and Monroe Streets.
1718:
- The Rocky Hill Meetinghouse Parsonage is constructed on Elm Street.
- The Salisbury Plains Burying Ground 1640 is established on Main Street. Some records indicate it was established in 1640 but the earliest headstone in the cemetery is dated 1718 so the exact date is unclear.
1720:
- The A. Morrill House, a Colonial-style house, is built on Laurel Place.
- The Currier – Bagley – Huntington House, a Georgian/Victorian Eclectic-style house, is built on Main Street.
1741:
- The D. Webster House is built on Main Street.
1745:
- The Macy-Colby House, a Colonial saltbox house, is built on Main Street.
1750:
- The Charles B. Fowler House, a Georgian-style house, is built on Andrews Lane.
- The Reverend Thomas Hibbert House, a Colonial cape-style house, is built for Reverend Hibbert on Whitehall Road.
- The Stevens – Fifield Double House is built on Evans Place.
- The Isaac Barnard House, a Georgian-style house, is built on Friend Street.
- The Jewell – Woodsom Farm, a Georgian-style farmhouse, is built on Lion’s Mouth Road.
- The A. L. Fifield House, a Georgian-style house, is built on Main Street.
- The S. Kendrick House is built on Kendricks Court.
- The T. M. Goodrich House is built on Main Street.
- The William Hackett House, a Georgian-style house, is built for local shipyard owner William Hackett on Main Street.
- The D. Currier House is built on Main Street.
- The J. Huntington House is built on Merrimac Street.
1753:
- The Benjamin Flanders – Sam and John Lamprey House, a Georgian-style house, is built on Elm Street on land owned by Benjamin Flanders and is later owned by Sam and John Lamprey in 1843.
1755:
- The Moses Morrill House, a Georgian-style house, is built on Andrews Lane.
- The Deacon Isaac Tuxbury – Woodsom House, a Georgian-style house, is built for Deacon Isaac Tuxbury on Lion’s Mouth Road.
1764:
- The Jonathan Bayley House, a Georgian-style house, is built on Kendrick Court.
1773:
- On August 14, a tornado touches down and is reported to have damaged a number of houses in Amesbury.
1775:
- The Jacob Fowler House, a Georgian-style house, is built for Jacob Fowler on Andrews Lane.
- The Patience Currier House, a Georgian-style house, is built on Cleveland Street.
- The S. Currier House, a Georgian-style house, is built on Main Street.
- The J.Guest – John Blaisdell House, a Georgian-style house, is built on Evans Place and later serves as the summer home of Robert Frost in 1897.
- The Eben P. Fowler House, a Georgian-style house, is built on Main Street.
- The Thomas Young House, a Georgian-style house, is built on Main Street.
- The Aaron Morrill Jr. House, a Georgian-style house, is built on Main Street.
- The Captain S. Colby House, a Federal-style house, is built on Main Street.
- The Gove House, a Federal-style house, is built on Main Street.
- The Stevens House, a Georgian-style house, is built on Main Street.
- The W. Huntington – S. Clough House, a Georgian-style house, is built on Merrimac Street.
1780:
- The Fowler House, a Georgian-style house, is built on Clarks Road.
- The Everett Fowler House, a Federal-style house, is built on Main Street.
- The George Osgood House, a Georgian-style house, is built on Main Street.
- The Michael Walsh House, a Federal-style house, is built for Irish immigrant Michael Walsh who taught school in the basement, on Main Street.
- The John Colby House, a Georgian-style house, is built on Main Street.
- The Hiram Lowell House, a Georgian-style house, is built on Main Street.
1782:
- The Edward Dorr House, a Federal-style house, is built for town clerk Edward Dorr on Andrews Lane.
1785:
- The Rocky Hill Meetinghouse, a Georgian-style building, is built on Elm Street and served as a meetinghouse for the west parish of Salisbury.
- The Robert Quinby – Levi Currier House, a Federal-style house, is built on Lion’s Mouth Road.
- The Morrill House, a Georgian-style house, is built on Main Street.
1788:
- On April 4, a group of 12 Salisbury Point residents purchase a one-quarter acre plot of land on Clarks Road to establish the Webster’s – Salisbury Point Cemetery.
1790:
- The A.K. Morrill House is built on Congress Street.
- The D. F. Morrill – Robert Pender House and Farm, a Georgian-style house, is built on Middle Road.
- The Gove House, a Federal-style house, is built on Pickard Street.
- The David Goodwin House, a Georgian-style house, is built on Pleasant Valley Road.
- The O. T. Hayward House, a Georgian-style house, is built on a farm on South Hampton Road.
1792:
- The Amesbury Tavern and Toll House, a Georgian-style house, is built for Timothy Palmer on Deer Island.
1793:
- Lowell’s Boat Shop is constructed on Main Street.
- The Corner Cemetery is established on Elm Street.
1800:
- The First Methodist Church Parsonage, a Federal-style building, is built on Main Street.
- Hamilton Manufacturing Company Double Worker Housing is built on High Street.
1810:
- The Ebenezer Hills Dairy Farm and Farmhouse are constructed on South Hampton Road.
1811:
- The John Greenleaf Whittier House, a Federal-style house, is built on Friend Street and was later purchased by local poet John Greenleaf Whittier in 1836.
- The Mount Prospect Cemetery is established on Elm Street.
1825:
- The Salisbury Mill Company – Mill No. 2 and Mill No. 12 are constructed on High Street.
- The Thomas Colby Cemetery is established on Meadowbrook Road.
1828:
- The Salisbury Manufacturing Company Counting House is built on Main Street.
- The Unitarian Congregational Church, a Federal-style building, is constructed on Main Street.
1835:
- The Union Congregational Church, a Greek Revival-style building, is constructed on Main Street.
1837:
- The Tuxbury Burial Ground is established on Kimball Road.
1840:
- The Salisbury Manufacturing Company Worker Housing is built on Mill Street.
- The population of Amesbury is 2,471.
1844:
- A small section of Salisbury, called “Little Salisbury,” is annexed to Amesbury.
1848:
- The Salisbury Manufacturing Company Mill No. 7 is constructed on Main Street.
1849:
- The Deacon Isaac Tuxbury – Woodsom House and the property is converted into a town farm for the poor.
1850:
- The Tim Sullivan Fruit Store, a commercial building, is constructed on Main Street and later serves as the Amesbury office of the Newburyport Daily News in the 1950s.
- The Jonathan Nayson Drug Store – G. A. R. Hall, a Greek Revival-style commercial building, is constructed on Main Street.
- The Cummings Stove, Tinware and Furniture Store is built on Elm Street.
- The Amesbury Friends Meeting House, a Greek Revival-style building, is constructed on Friend Street and is believed to have been used as a stop on the Underground Railroad.
- The J. E. Faro Law Office, a Greek Revival-style building, on Market Street.
- The Chelsey Carriage Company Worker Housing, a Greek Revival-style building, is constructed on Market Street.
- The Hackett Grammar School, an Italianate-style building, is constructed on Rocky Hill Road.
- The population of Amesbury is 3,143.
1854:
- The Union Congregational Church Rectory, a Greek Revival-style building, is constructed on Main Street.
- The Amesbury Mills District Schoolhouse is built on School Street and was later used as the Atlantic Hose Company Firehouse in 1889.
- The Salisbury Manufacturing Company Textile Mill No. 4, a Greek Revival-style factory building, is constructed on Water Street.
- The Salisbury Mills Company – Mill No. 4 is constructed on Water Street.
1855:
- The Powow River National Bank Building, a Colonial Revival-style building, is constructed on Market Street.
- The Salisbury Mill Company – Mill No. 1 is built on Pond Street.
1859:
- The Turner – Reddy Block, a commercial building, is constructed on Main Street.
1860:
- The W. C Morrill. – Andrews, F. Boatshop, a Greek Revival-style building, is constructed on Main Street.
- The Edward A. Childs Dry Goods Store, a commercial building, is constructed on Main Street.
- The Salisbury Manufacturing Company Mill Building, an Italianate-style commercial building, is constructed on Main Street.
- The Salisbury Mill Company – Mill No. 14 and Mill No. 15 are built on Pond Street.
- The Patrick Martini Grocery Store is built on Friend Street.
- The Excelsior Block, an Italianate-style building, is constructed on Market Street.
- The population of Amesbury is 3,877.
1863:
- The Salisbury Manufacturing Company Mill Post Office is built on Main Street.
1865:
- The Merrimac Hat Company Mills – Building No.12, a Victorian Eclectic-style factory building, is constructed on Merrimac Street.
1867:
- The Amesbury and Salisbury Library Association Building, an Italianate-style building, is constructed on Friend Street to house the book collection of the library association.
1870:
- Terry’s Liquor Store is built on Friend Street.
- The Whittier Press – Amesbury Daily News Building, a commercial building that first housed a doctor’s office before being purchased by the Amesbury Daily News in 1913, is constructed on Elm Street.
- The Ferry Street Intermediate School, an Italianate-style building, is constructed on Main Street.
- The Bartlett Block – Grand Army of the Republic Hall, an Italianate-style commercial building, is constructed on Market Street.
- The Chester F. Crain House and Dry Goods Store, an Italianate-style commercial building, is constructed on Market Street.
- The Prospect Street School, an Italianate-style building, is built on Prospect Street.
- The David True Saw Mill and Turning Shop, a Victorian Eclectic-style building, are constructed on Rocky Hill Road.
- The Dr. Nehemiah Ordway High and Grade School, an Italianate-style building, is constructed on School Street and served as a school until 1960 when it was then renovated and used as office space for the town of Amesbury.
- The population of Amesbury is 5,581.
1872:
- The Boston and Maine Railroad Station, an Italianate-style building, is constructed on Elm Street.
- The Salisbury Mill Company – Mill No. 9 is built on Main Street.
- The Salisbury Mill Company – Mill No. 11 is built on Main Street.
1873:
- The Market Street Baptist Church, a Victorian Italianate-style building, is constructed on Market Street.
1874:
- The Rowell Block, an Italianate-style commercial building, is constructed on Elm Street.
1875:
- The Webster Block, a commercial building, is constructed on Main Street and later served as the Amesbury House Hotel in 1903.
- The Salisbury Manufacturing Company Textile Mill No. 17, an Italianate-style factory building, is constructed on Water Street.
1876:
- The Saint Joseph’s Roman Catholic Church, a Gothic Revival-style building, is constructed on Sparhawk Street.
1877:
- The Merrimac Hat Company Mills Building No. 5 is constructed on Merrimac Street.
- The Merrimac Hat Company Mills Building No. 6 is constructed on Merrimac Street.
- The Merrimac Hat Company Mills – Building No. 15 is constructed on Merrimac Street.
1880:
- The Gustavus Cammet Block, an Italianate-style building, is constructed on Main Street.
- The Pizza Factory Restaurant, an Italianate-style commercial building, is constructed on Friend Street.
- The Colchester Mill – Clarkson Carriage Factory is built on Elm Street.
- The Garfield School, an Italianate-style schoolhouse, is built on Colchester Street.
- The Amesbury and Salisbury Home for Aged Women is built on Main Street.
- The population of Amesbury is 3,355.
1883:
- The Saint Joseph’s Roman Catholic Church Cemetery is established on Haverhill Road.
1884:
- The Union Block, a commercial building that houses stores and a meeting hall, is constructed on Elm Street.
- Huntington Carriage Factory Worker Housing is constructed on Lincoln Court.
- The Powow House Hotel and Cafeteria, an Italianate-style commercial building that served as a hotel in the 1930s, is constructed on Elm Street.
- The Salisbury and Amesbury Water Company, a Victorian Eclectic-style building, is constructed on Market Street and originally serves as a carriage factory before being purchased by the Salisbury and Amesbury Water Company.
1885:
- The Briggs Carriage Company building, an Italianate-style mill building, is constructed on Cedar Street.
- The Hume Carriage Company building is constructed on Oak Street.
- The Saint Joseph’s Roman Catholic Church Convent, an Italianate-style building, is Sparhawk Street.
- The Saint Joseph’s Roman Catholic Parochial School is constructed on Sparhawk Street.
1886:
- Deer Island, a 4.5-acre island in the Merrimack River, is annexed to Amesbury.
1887:
- The Saint James Episcopal Church Rectory is built on Greenleaf Street.
- The Saint Joseph’s Roman Catholic Church Rectory and Office are constructed on Sparhawk Street.
1888:
- The Amesbury Town Hall and Police Station, an Italianate-style building, is constructed on Friend Street.
- On April 5, the Carriage Hill Fire breaks out at the F.A. Babcock Carriage Company on Chestnut Street and destroys numerous factories and businesses in the area.
- The Amesbury Methodist Episcopal Church, a Queen Anne-style building, is constructed on Main Street.
1889:
- The Briggs Streetcar Manufacturing Company Building is constructed on Cedar Street.
- The Carriage Hill Complex, an Italianate-style factory building, is constructed on Oakland Street.
1890:
- The Kitchen and Bath Center, a Queen Anne-style house that served as a commercial building, is constructed on Haverhill Road.
- The Gray and Davis Lamp Manufacturing Company building is constructed on Elm Street.
- The population of Amesbury is 9,798.
1891:
- The Dondero Block, a commercial building, is built on Main Street.
1894:
- The Amesbury Y.M.C.A. building is constructed on High Street.
1897:
- The Merrimac Hat Company Mills – Building No. 3 on Merrimac Street.
1899:
- On March 18, a fire breaks out at the opera house on Main Street and destroys five large buildings and one church.
- The Wilman Block, a Renaissance Revival-style building, is constructed on Main Street.
1900:
- The Rand – Adams Block, a Classic Revival-style commercial building, is rebuilt on Main Street after being destroyed in the Opera House Fire of 1899.
- Hollander Carriage Factory Worker Housing is constructed on Hollander Street.
- The Amesbury Public Library, a Romanesque Revival-style building, is constructed on Main Street.
- The population of Amesbury is 9,473.
1902:
- The Fuller Building, a Renaissance revival-style building, is constructed on Main Street.
1904:
- The Universalist Church – Seventh Day Adventist Church, a Gothic/Arts and Crafts-style building, is built on Main Street.
- The Solari Block, a Classical Revival-style building, is constructed on Market Street.
1905:
- The Old Amesbury Branch of the U.S. Post Office, a Classic Revival-style building, is constructed on Main Street.
1907:
- The Merrimac Hat Company Mills – Building No. 4 is constructed on Merrimac Street.
- The Merrimac Hat Company Mills – Building No. 8 is constructed on Merrimac Street.
- The Merrimac Hat Company Mills – Building No. 11 is constructed on Merrimac Street.
- The Merrimac Hat Company Mills – Building No. 13 is constructed on Merrimac Street.
- The Point Shore Christian Church, a Shingle Style building, is constructed on Main Street.
1908:
- The Horace Mann Primary School, a Craftsman-style schoolhouse, is built on Congress Street.
1910:
- The Elm Street Fire Station, a Classical Revival-style fire station, is constructed on Elm Street.
- The Sacred Heart Roman Catholic School, a Colonial Revival-style building, is constructed on Friend Street.
- The Amesbury Pumping Station No. 3, a water treatment facility, is constructed on Newton Road.
- The population of Amesbury is 9,894.
1912:
- The Kaufman Building is constructed on Main Street and originally served as housing for factory workers.
- The Merrimac Hat Company Mills – Building No. 7 is constructed on Merrimac Street.
1916:
- The Amesbury Associates Building – Jackson Bakery is constructed in Market Square.
1918:
- Walker Automobile Body Company – Building No. 3, an automobile factory, is constructed on River Court.
1919:
- The Provident Institute for Savings Bank, a Classical Revival-style building, is constructed on Market Street.
1920:
- The Franco American Credit Union Building, a Colonial Revival-style commercial building, is constructed on Main Street.
- The Merrimac Hat Company Mills – Building No. 14 is constructed on Merrimac Street.
- The Merrimac Hat Company Mills – Building No. 16 and building No. 16A are constructed on Merrimac Street.
- The population of Amesbury is 10,036.
1926:
- The Amesbury Fire Station, a Classical Revival-style building, is built on School Street.
1928:
- The Amesbury Police Station and Courthouse, a Classical Revival-style building, is constructed on School Street.
- The Sacred Heart Roman Catholic Church, a Neo Gothic Revival-style building, is built on Friend Street.
1929:
- The Merrimac Hat Company Mills – Building No. 23 is constructed on Merrimac Street.
- The Merrimac Hat Company Mills – Building No. 24 is constructed on Merrimac Street.
- The Merrimac Hat Company – Building No. 25 – Dye House is constructed on Merrimac Street.
1930:
- The population of Amesbury is 11,899.
1937:
- The James J. Landry Jr. Memorial Stadium is built on Main Street.
1939:
- The Merrimac Hat Company Mills – Building No. 9 is constructed on Merrimac Street.
1940:
- The population of Amesbury is 10,862.
1941:
- The First National Stores is built on Main Street.
1942:
- The Woodworth, F. W. Department Store is constructed in Market Square.
1950:
- The population of Amesbury is 10,851.
1960:
- The R. C. Briggs Insurance Agency building is constructed on Main Street.
- The population of Amesbury is 10,787.
1961:
- The Gould Insurance Agency building, a Colonial Revival-style commercial building, is constructed in Market Square.
1963:
- Merchants Row, a commercial building, is constructed in Market Square.
1964:
- The Amesbury High School is destroyed in a fire.
1967:
- Goodwin’s Store is constructed in Market Square.
1968:
- Zabriskie’s Pharmacy is built on Main Street.
1970:
- The population of Amesbury is 11,388.
1973:
- The Healey Law Office is constructed on Market Street.
1980:
- The population of Amesbury is 13,971.
1990:
- The population of Amesbury is 14,997.
1996:
- Amesbury is incorporated as a city in the Commonwealth of Massachusetts.
2000:
- The population of Amesbury is 16,450.
2010:
- The population of Amesbury is 16,283.
2020:
- The population of Amesbury is 17,366.
Sources:
Merrill, Joseph. History of Amesbury. Franklin P. Stiles, 1880.
Callahan, Joe. “In the late 1800s, two destructive fires in Amesbury.” Newburyport Daily News, 12 March. 2015, newburyportnews.com/opinion/in-the-late-1800s-two-destructive-fires-in-amesbury/article_eb2d518d-3d77-5782-8f5a-938b7e3d76c4.html
“Big Fire at Amesbury; Explosion in a Theatre Results in a $250,000 Blaze.” New York Times, 19 March. 1899, nytimes.com/1899/03/19/archives/big-fire-at-amesbury-explosion-in-a-theatre-results-in-a-250000.html
MACRIS, Massachusetts Cultural Resource Information System, mhc-macris.net/




